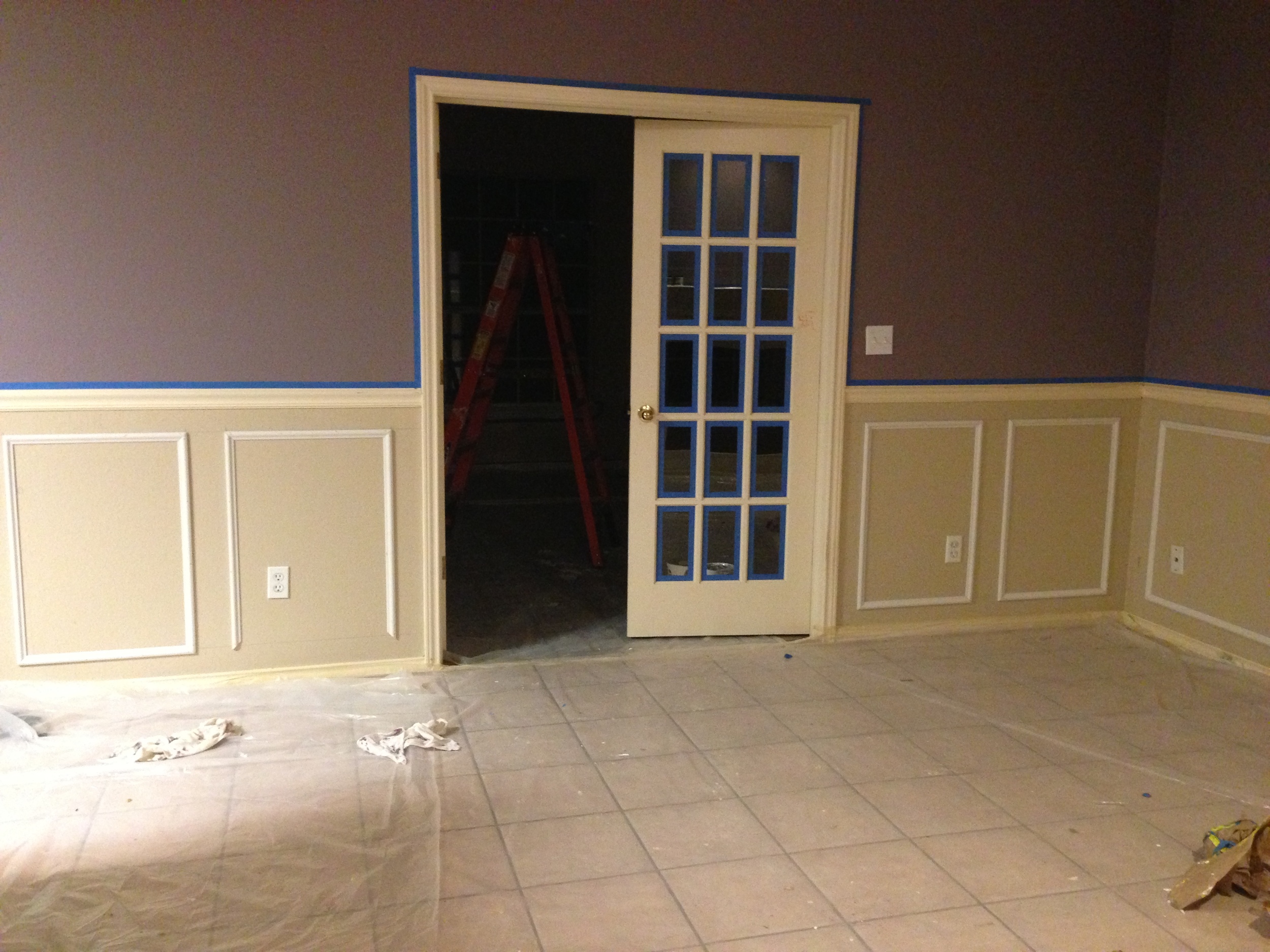This living room was one of the most awkward rooms in our house. It had pink walls and ceiling and the love for pink didn't stop there- the room had pink carpet; Yes PINK CARPET! It is the first room you see when you enter the house and leaves quite an impact with its lofty 20 feet ceiling. When we first saw the house, the room was very dark and dingy because of the light-blocking curtains and all the pink didn't help either. Here is a picture in which you can see how dark the room was and this is at 11 in the morning and the house faces east.
The weird theme continued throughout the house- orange ceilings, uncountable holes in the wall and so on- that I will be discussing in my other posts, but the structure and the possibilities were there. I could envision making this living room into a grand entrance and much brighter of course, our realtor was not convinced of the latter though. So when we made the decision to buy this house, she kept asking if we were sure, well I am glad we were at the time. We tackled this room after the bedroom, dining room and the family/media room and this space still has areas that I would like to furnish and use. In the meanwhile, here are a few pictures of the work in progress.
The color swatch and measuring the wall for wainscoting.
This was after we bought wooden trim and after a lot of patience and applied mathematics- we were able to give shape to the plain wall in form of wainscoting. Please let me know if you would like to see a separate post on just that.
Yes, I like power tools!
When I couldn't find 18ft curtains after looking for them for 6 months, I decided to make them. I bought the fabric from Ikea and the project took two days to complete two long sets of curtains.
After all the updates and furnishing one side of the room.
The lights and the yellow accents really make the room pop.
View from the second floor staircase landing.






























